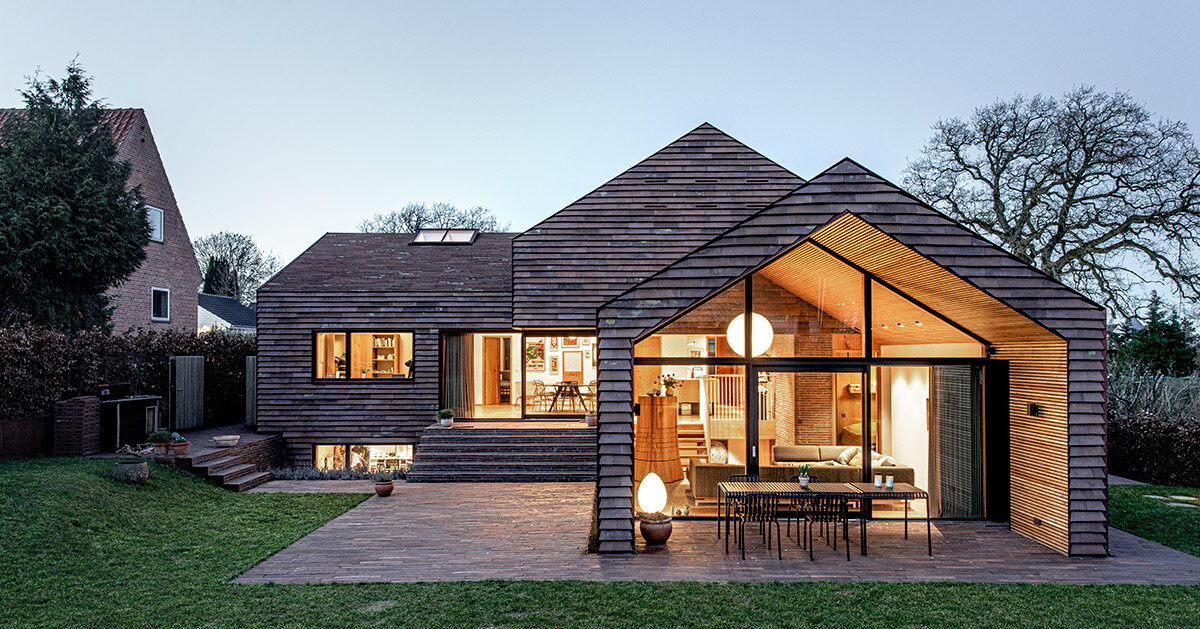C.F. møller merges small brick-clad houses with gable roofs into 'villa E' in denmark
- Select a language for the TTS:
- UK English Female
- UK English Male
- US English Female
- US English Male
- Australian Female
- Australian Male
- Language selected: (auto detect) - EN

Play all audios:

in an undulating district of northern aarhus, denmark, ‘villa Ε’ by C.F. møller architects takes shape as a large brick-clad residence with a rustic character, consisting of four smaller
gable roof houses. the concept, materials, and level of detail are inspired by the iconic aarhus university, which was also designed by the firm, and today is in the danish architectural
canon.
following the sloping terrain of the plot, the house by C.F. møller has been ‘raised up’ onto three smaller buildings on two different levels. towards the road, the driveway leads down
underneath the house to the integrated garage and basement. a distinctive brick staircase leads up to the entrance, opening into the villa’s main room, a large kitchen/family room with a
tall curved ceiling, finished with a large skylight. from this room, there is direct access to four bedrooms, as well as to the garden.
the kitchen is partly built into a brick core that runs throughout the house, and together with a window seat on the opposite side, form the sculptural elements in this central space. steps
from the kitchen provide access to the villa’s living room, which is located at garden level. the living room has a sloping ceiling lined with mouldings, which continue out under the roof of
the terrace to create a covered rest area. moving further down the stairs, through the recurring core, you arrive at the lower level of the house with a hobby room, plant room, utility room
and garage.
the materiality of the villa is formed by three primary elements: brick, oak and natural stone. rustic hand-painted bricks in shades of red are used for the façade and roofing tiles,
combined with the stone of surfaces, stairs and the inner core, while oak features on both the outside and the inside. on the outside, it is used as framing for the garden sheds and gates.
inside, it gives a warm glow to the atmosphere, and appears again on window sills, doors, fixtures, paneled ceilings and herringbone floors. bright natural stone used in the three bathrooms
provides an elegant look.
name: villa E architects: C.F. møller architects collaborators: jakob tømrerfirma a/s, tri-consult, petersen tegl / krone vinduer location: risskov, aarhus, denmark area: 261 sqm (2809 sqft)