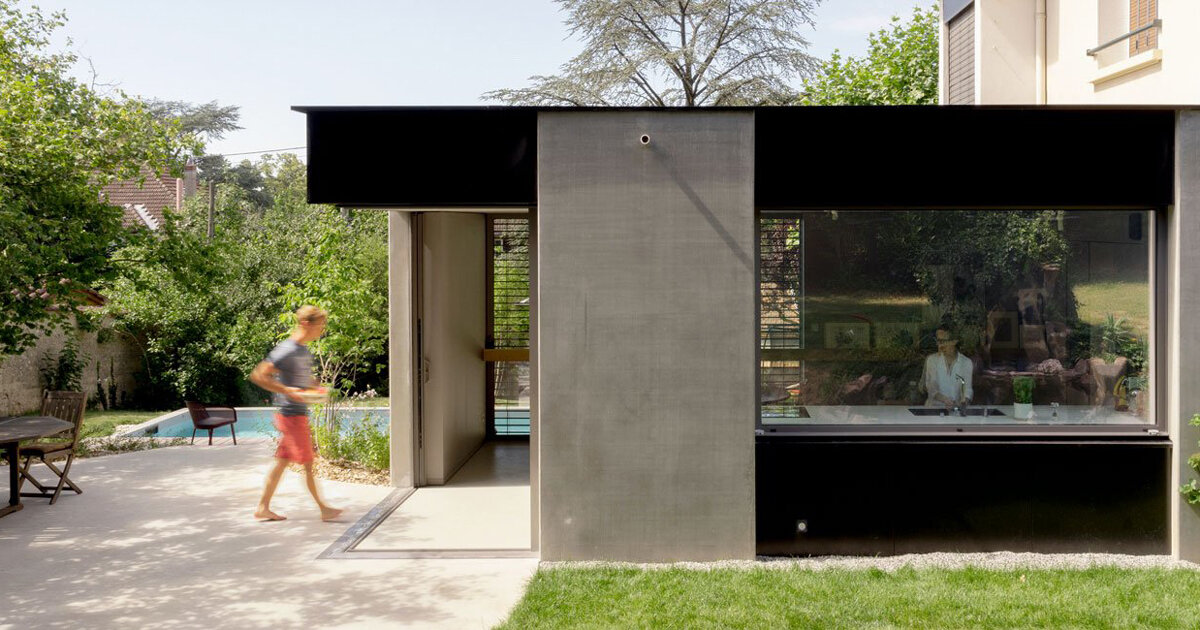Dank architectes reconciles new and old with this concrete extension in france
- Select a language for the TTS:
- UK English Female
- UK English Male
- US English Female
- US English Male
- Australian Female
- Australian Male
- Language selected: (auto detect) - EN

Play all audios:

IN THE TOWN OF CALUIRE-ET-CUIRE IN EASTERN FRANCE, DANK ARCHITECTES HAS COMPLETED A TASTEFUL RENOVATION AND EXTENSION OF AN EXISTING 1950S HOME. the design seeks to reconcile the old
vernacular house with a contemporary intervention, all the while connecting the building to the outdoor pool area and providing extra space for the family. images courtesy of dank
architectes WHEN APPROACHING THE PROJECT, DANK ARCHITECTES WANTED THE FAMILY TO ENJOY THE OUTDOOR SPACES AS MUCH AS THE INTERIOR. with this in mind, the lyon-based architect conceived the
extension with a large, floor-to-ceiling opening on the corner, which effectively removes the boundary between inside and outside. in hot summer months, the family can keep this retractable
element fully open and come and go as they please. then, when it’s too cold for the pool, generous amounts of glazing still allow residents to enjoy the garden from the spacious kitchen and
dining area. PROJECT INFO: PROJECT NAME: RGV house LOCATION: caluire-et-cuire, france ARCHITECTURE FIRM: dank architectes _designboom has received this project from our ‘__DIY
submissions__‘ feature, where we welcome our readers to submit their own work for publication. see more project submissions from our readers __here._ _edited by: lynne myers | designboom_