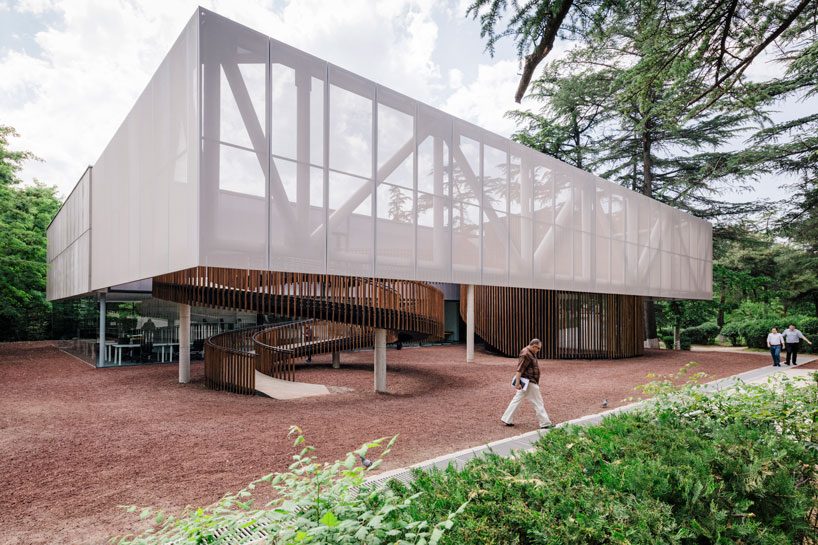Laboratory of architecture 3's mediatheque fills the deficit of the cultural facilities in tbilisi
- Select a language for the TTS:
- UK English Female
- UK English Male
- US English Female
- US English Male
- Australian Female
- Australian Male
- Language selected: (auto detect) - EN

Play all audios:

LOCATED IN THE CENTER OF A PARK IN A DISTRICT SURROUNDED VAST INDUSTRIAL ZONES, LABORATORY OF ARCHITECTURE #3’S TIMBER MEDIATHEQUE AIMS TO FILL THE DEFICIT OF THE CULTURAL AND EDUCATIONAL
FACILITIES IN TBILISI. the structure serves as a multimedia library for children and adults, has reading halls, recreational play areas for kids, spaces for lectures and presentations. all
images © nakanimamasakhlisi LABORATORY OF ARCHITECTURE 3‘S MEDIATHEQUE IS SITUATED AT THE END OF THE MAIN PATHWAY OF THE PARK, WHICH FLOWS UNDER THE FABRIC COATED STEEL CONTOUR. the
architectural form is divided into two parts, and enclosed in a single rectangular frame. it is cantilevered for 12 meters in the front and envelopes the dynamic self-standing composition,
including the spiral ramp welding with an cylindrical volume of the cafeteria. the form of the ramp is derived from children’s slide and serves as a welcoming gesture for the kids.
SURROUNDED BY FRAMELESS GLASS, THE INTERIOR IS ARRANGED BY THE FUNCTIONAL OVAL ROOMS, WHICH ALSO HOLD THE STRUCTURAL LOAD OF THE SECOND FLOOR. additionally, the blue round courtyard on the
upper floor serves as source of sunlight and is the ideal place for events or simply reading under the sunlight.