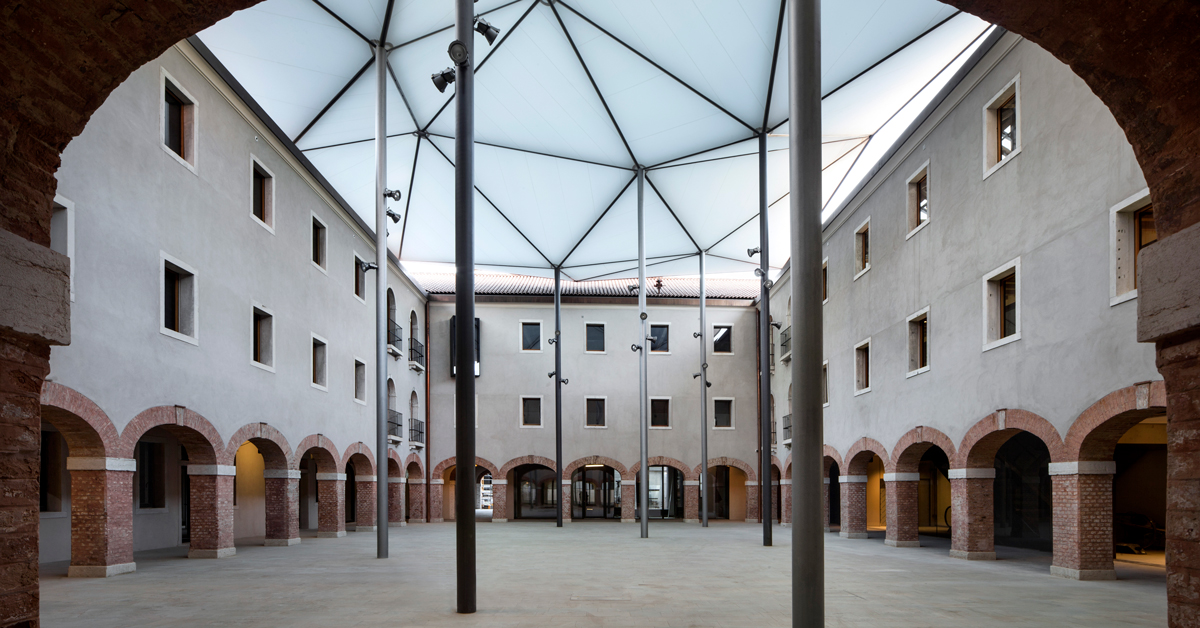M9, a new venetian destination for culture and more designed by sauerbruch hutton
- Select a language for the TTS:
- UK English Female
- UK English Male
- US English Female
- US English Male
- Australian Female
- Australian Male
- Language selected: (auto detect) - EN

Play all audios:

‘M9’, A MAJOR URBAN-REGENERATION PROJECT BEING BUILT BY THE FONDAZIONE DI VENEZIA ON MAINLAND VENICE AND DESIGNED BY INTERNATIONAL AGENCY FOR ARCHITECTURE SAUERBRUCH HUTTON, IS TO BE
REVEALED AT VENICE ARCHITECTURE BIENNALE 2018. the new district envisages the creation of three new buildings – the main one providing museum functions, the refurbishment of a former
late-16th-century convent, and the renovation of a 1970s office building. this will enable m9 to bridge the gap between past and future, forging a dialogue between existing and new
architecture, and returning an underexploited area to the city. the renovated convent all images by alessandra chemollo courtesy of polymnia venezia THE NEW MUSEUM BUILDING STANDS IN THE
CENTER OF MESTRE, ITS IDENTITY IS DRIVEN BY A CLOSE LINK WITH THE URBAN CONTEXT WITH WHICH IT BLENDS NOT ONLY ARCHITECTURALLY BUT ALSO IN TERMS OF URBAN PLANNING, REDESIGNING ROAD ACCESSES
THROUGH THE HEART OF THE OLD CITY CENTER. parts of the city which were not previously in close contact or open to the public are reconnected in a new way. FOR M9, SAUERBRUCH HUTTON PROPOSED
CUTTING-EDGE STRUCTURAL AND M&E SOLUTIONS TO REDUCE ENERGY REQUIREMENTS. thanks to these options plus the idea of a building that would integrate with the surrounding urban design and
the inspiration of designing new public spaces and accesses to make the area fully permeable, the berlin office succeeded in developing the project. THE RESULT IS A MULTIFUNCTIONAL CENTER
THAT IS MORE THAN A TRADITIONAL MUSEUM. inspired by international urban-regeneration experiences, it offers an innovative format, a mini smart city at the service of the local population.
the museum building the space for temporary exhibitions