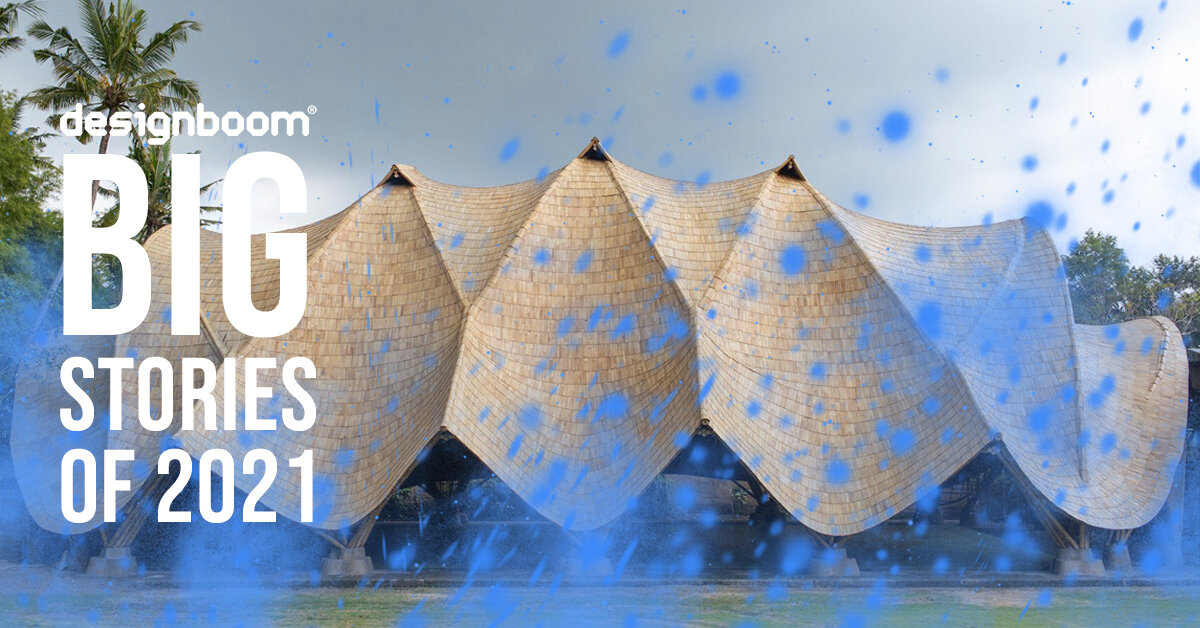Top 10 schools and educational buildings of 2021
- Select a language for the TTS:
- UK English Female
- UK English Male
- US English Female
- US English Male
- Australian Female
- Australian Male
- Language selected: (auto detect) - EN

Play all audios:

WHETHER IT’S A KINDERGARTEN OR A UNIVERSITY CAMPUS, THE SPACES IN WHICH WE LEARN DIRECTLY INFLUENCE HOW KNOWLEDGE IS ABSORBED. as we continue our TOP 10 ROUND UP of the year’s most talked
about projects, we take a look at 10 schools and educational buildings from 2021 that demonstrated how EDUCATIONAL ARCHITECTURE can enhance concentration, stimulate creativity, and spark
imagination. TAKE A LOOK AT THE TOP 10 SCHOOLS AND EDUCATIONAL STORIES FEATURED ON DESIGNBOOM OVER THE PAST 12 MONTHS, FROM AN OVAL-SHAPED GIRL’S SCHOOL IN RURAL INDIA TO A TIMBER WRAPPED
KINDERGARTEN IN AUSTRIA. see the list in full below. THE ARC AT GREEN SCHOOL BALI BY IBUKU image by tommaso riva design firm IBUKU collaborated with jörg stamm and atelier one to form ‘the
arc’, an intricate BAMBOO structure emerging as the latest addition to the campus of the world-renowned green school in bali, INDONESIA. the design employs one of nature’s greatest
strategies, achieving geometric strength through curving surfaces while generating a massive volume that still manages to appear delicate and lightweight. the project emphasizes IBUKU’s
devotion to bamboo as a construction material, highlighting its durability, malleability, as well as its beauty. READ MORE HERE RAJKUMARI RATNAVATI GIRL’S SCHOOL IN INDIA BY DIANA
KELLOGG ARCHITECTS image by VINAY PANJWANI with the goal of promoting gender parity and empowering women, non-profit organization CITTA foundation partnered with diana kellogg architects to
realize an all-girls school in the heart of rajasthan’s arid desert landscape in INDIA. the monumental building forms the first part of the GYAAN center, CITTA’s three-phase project to
provide a girl’s school, women’s cooperative and a performance and art exhibition space. the oval-shaped school is the first structure to be completed and it’s designed to host 400 students
from kindergarten to 10th grade, who will learn literacy skills as well as traditional artisan techniques unique to the region. READ MORE HERE TIANJIN JUILLIARD SCHOOL IN CHINA BY
DILLER SCOFIDIO + RENFRO image by zhang chao in 2015, the juilliard school, new york’s premier performing arts conservatory, announced plans to build a campus in the CHINESE city of tianjin
— 45 minutes from downtown BEIJING by high-speed train. two years later, the school BROKE GROUND and, despite THE PANDEMIC, the building opened to students in late 2020. located in binhai’s
yujiapu financial district, the building was designed by DILLER SCOFIDIO + RENFRO (DS+R), the same firm responsible for the 2009 expansion of juilliard’s new york home as part of ITS LINCOLN
CENTER MASTERPLAN._ ‘we were really cognizant of wanting to make the juilliard project not just an educational facility, but also a community facility,’_ explains charles renfro, partner at
DS+R, speaking at a virtual tour of the project attended by designboom. _‘we wanted to make it become part of the daily lives of those people that work, play, and live in the binhai
district.’_ READ MORE HERE KINDERGARTEN ENGELBACH IN AUSTRIA BY INNAUER MATT ARCHITEKTEN image © adolf bereuter with the new engelbach kindergarten, innauer matt architekten introduced
a unique and design-minded space for children. sited in lustenau, austria, the project is expressed with a warm timber material palette and delicate, perforated facade — combining the
spirit of its context with a contemporary architectural language. the exterior space plays an important role. a large yard, together with its playground, is thoughtfully landscaped to
encourage children and families to spent time outdoors. facing the grindel canal, the kindergarten offers children and residents of the area a place which echoes the atmosphere of the
countryside. READ MORE HERE NEW SCHOOL CAMPUS IN CHINA BY OPEN ARCHITECTURE image © wu qingshan OPEN architecture‘s ‘new school’ campus in shanghai featured an organic constellation of
thirteen unique buildings. given the brief of a new school for 2,000 students aged from 3 to 15, the design team sought to avoid the dreariness of a single building in which children will
spend twelve years at once. the project thus redefines what modern educational institutions should look like. with this in mind, the project marks a break from the prevailing model of the
school as a megastructure. instead, the program is deconstructed and regrouped into a village of small and unique buildings. together with the landscape in between, these clustered
structures form a diverse and vibrant educational campus. READ MORE HERE STARTUP LIONS CAMPUS IN KENYA BY KÉRÉ ARCHITECTURE