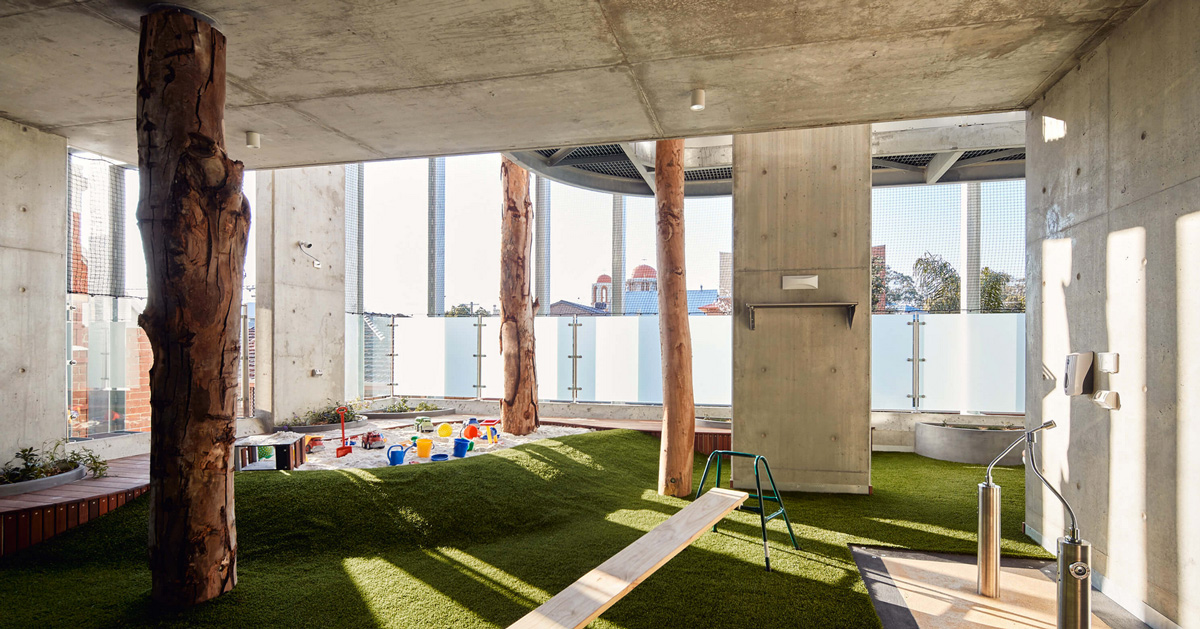Trees grow in this high-rise childcare center, by tom godden + matthew crawford architects
- Select a language for the TTS:
- UK English Female
- UK English Male
- US English Female
- US English Male
- Australian Female
- Australian Male
- Language selected: (auto detect) - EN

Play all audios:

TOM GODDEN ARCHITECTS AND MATTHEW CRAWFORD ARCHITECTS HAVE COMPLETED A HIGH-RISE CHILDCARE CENTER IN PERTH, AUSTRALIA, THAT DIFFERENTIATES ITSELF FROM OTHER FACILITIES BY FOCUSING ON
SOPHISTICATED, WELL-THOUGHT DESIGN. while in other examples of this typology, walls are usually painted in bright colors, the _skyplay north perth school of early learning _features off-form
concrete and plywood panels, which act as a backdrop for the vibrancy that fills the space – laughing children, colorful toys and playful furniture. TOM GODDEN ARCHITECTS AND MATTHEW
CRAWFORD ARCHITECTS CAME UP WITH THE _SKYPLAY_ CONCEPT AS A PLACE WHERE CHILDREN CAN HAVE THE BEST OF BOTH WORLDS – THE OPPORTUNITY TO PLAY IN THE ‘SKY’ AS WELL AS ON GROUND LEVEL. a
double-height ‘studio’ sits at the heart of the building and acts as a home for whole-of-center performances and gatherings. large glass windows internally encourage children to interact
with, and learn from, other age groups on different levels. A CONNECTION TO NATURE IS PROMINENT IN THE DESIGN WITH SEVERAL TREES SENSITIVELY INCORPORATED INTO THE BUILDING, AND OUTDOOR PLAY
AREAS DIRECTLY ADJACENT TO THE INDOOR SPACES, WHICH REDUCE TRAVEL FOR CHILDREN AND ENABLE STAFF TO SUPERVISE THEM SEAMLESSLY. permanently-undercover outdoor areas allow children to play
comfortably all year round. externally, the building design is a deceptively simple three-story form that sits alongside an existing 1907 heritage-listed police station. _designboom has
received this project from our ‘__DIY submissions__‘ feature, where we welcome our readers to submit their own work for publication. see more project submissions from our readers __here._
_edited by: sofia lekka angelopoulou | designboom_